östersund hospital
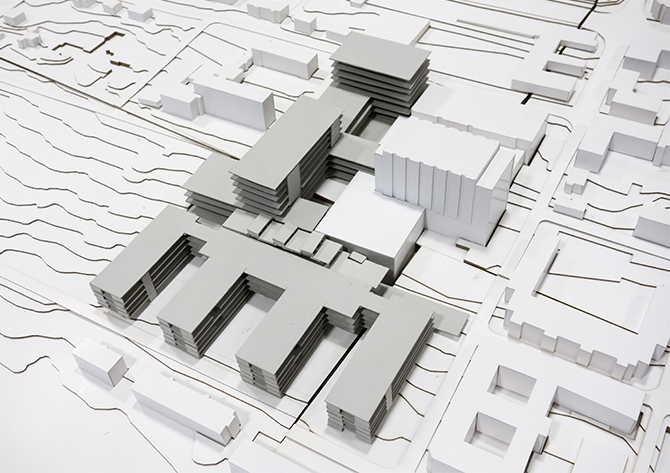
Location: Östersund, Jamtland, Sweden
Team: Chad Dao (Australia), Benjamin Battagli (France), Beste Akkoyunlu (Turkey)
The Project
The board of Östersund Hospital contacted Professor Peter Fröst of Chalmers University to gather students to design a future vision of Östersund Hospital. As a result, the students' role became significant in helping the municipality develop a new vision for the existing hospital.
The Proposal
As the design of healthcare is becoming more patient oriented, and issues such as daylight, views, preventative medicine, way-finding, flexibility and adaptability and evidence-based design are becoming more apparent. This proposal for Östersund is a strategic and architectural vision of the hospital as not a healthcare building, but as an integral part of the city.
The creation of a 'gallery' in the existing hospital adapts to the slope of the site and creates a new main entrance . New public spaces, such as science/learning centre, cafe, play room, reading room and blood bank were created and bring new meaning to what a hospital could be.
The technical/emergency floor is located at the top of the site and closer to the main road for ease of access. In-patient wards are perched above and overlook the natural views of the river and mountain.
The outpatient department is located on the west, to the bottom of the site. As visitors are only there for the day, a lot of movement is expected. It is designed on a grid structure where internal walls are lightweight. The new buildings can easily be expanded to create more volume, and interior rooms can be changed to suit particular needs.
The project was featured STV Nyhetter on 16 December 2014. It can be viewed here:
http://www.svt.se/nyheter/regionalt/jamtlandsnytt/sa-kan-nya-sjukhuset-se-ut
_______________
existing conditions
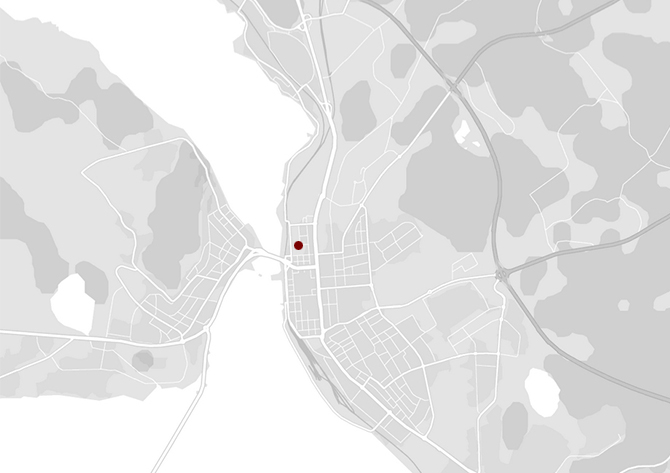


_______________
design rationale
1.

2.

3.

4.

1. the slope towards the river gives a sense of heirachy between public and private
2. staff circulate between the division of outpatients from inpatient and emergency flows
3. sketch translation
4. a public gallery is created to separate flows, connect staff and integrate with the topography
_______________
the masterplan
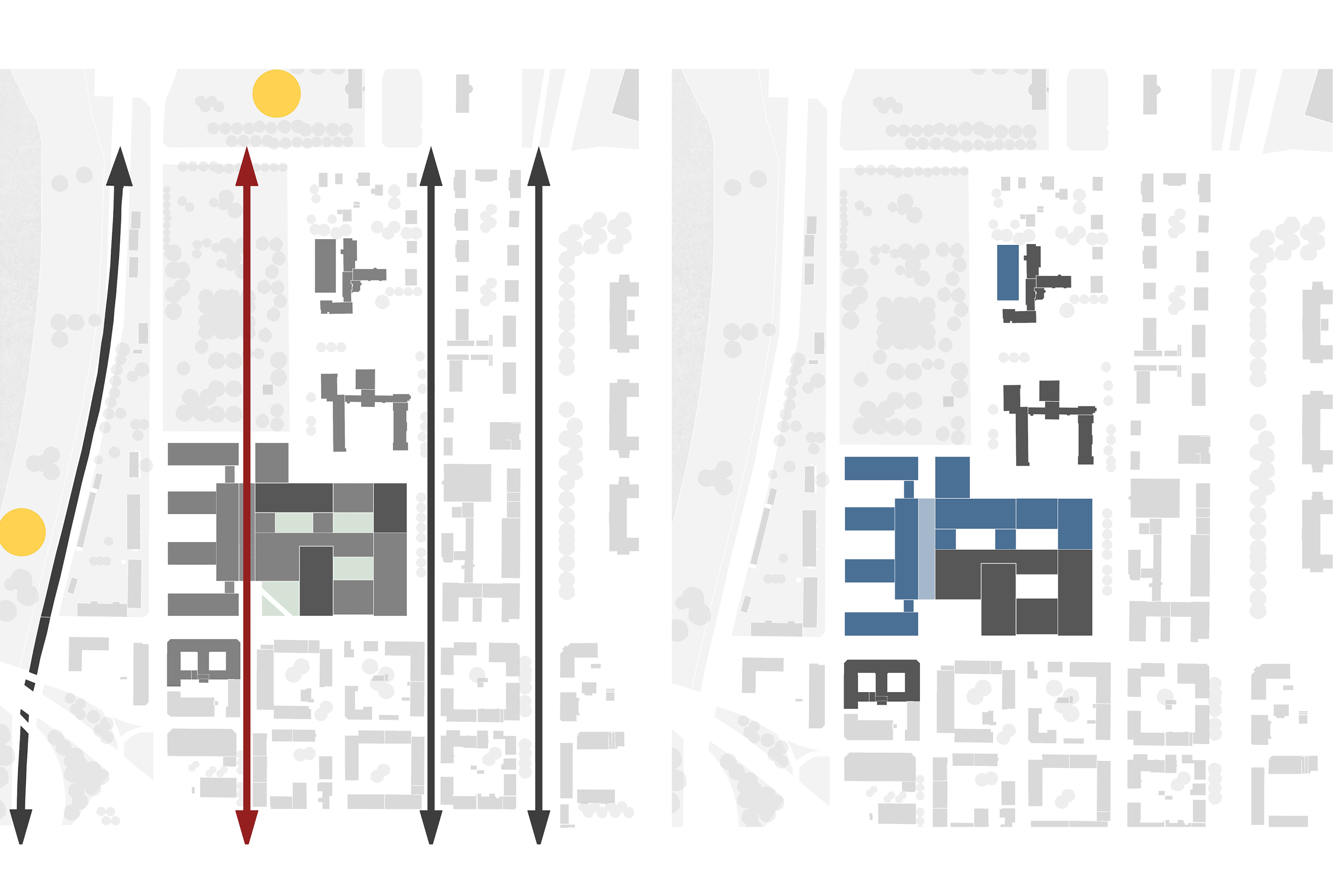


_______________
the gallery
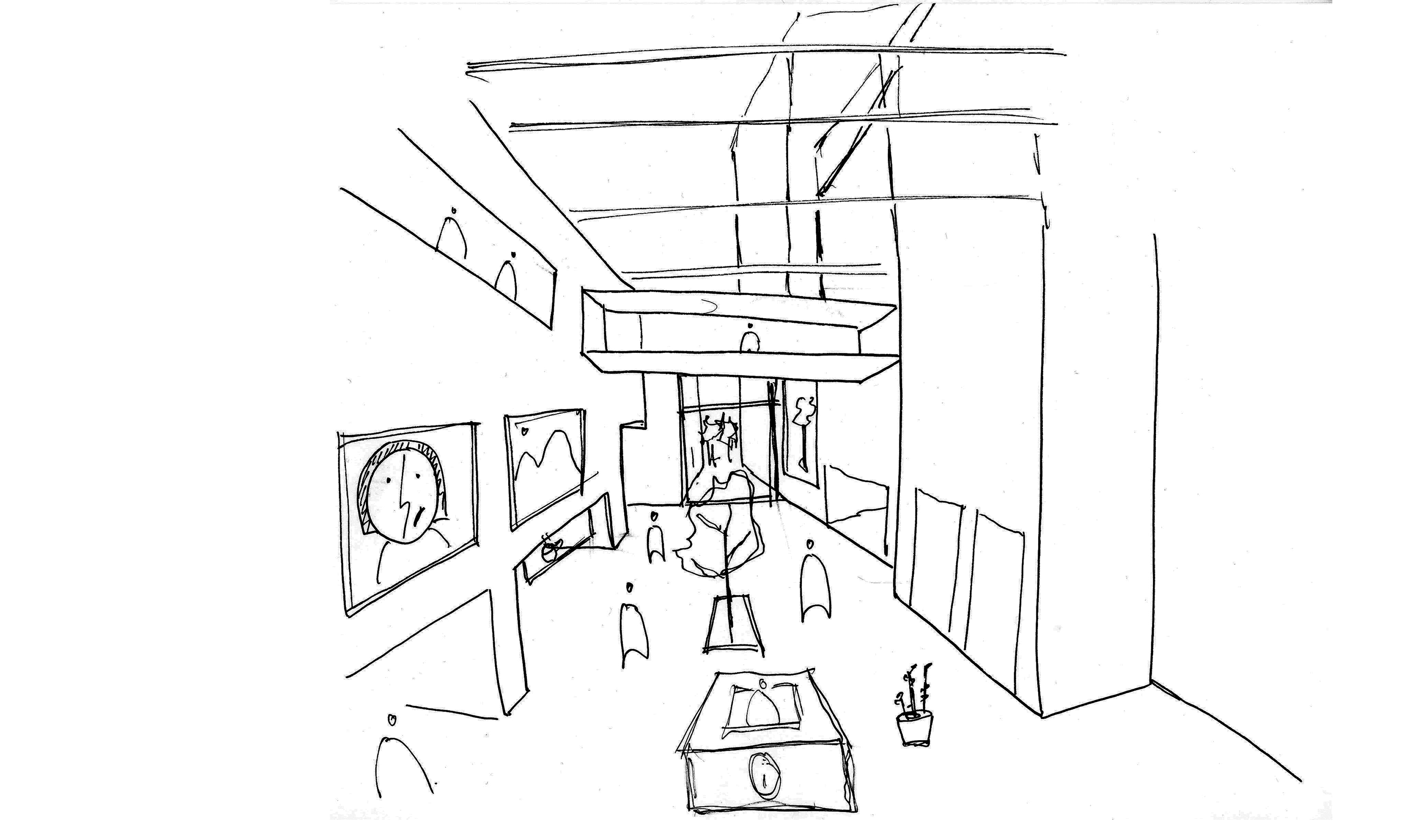
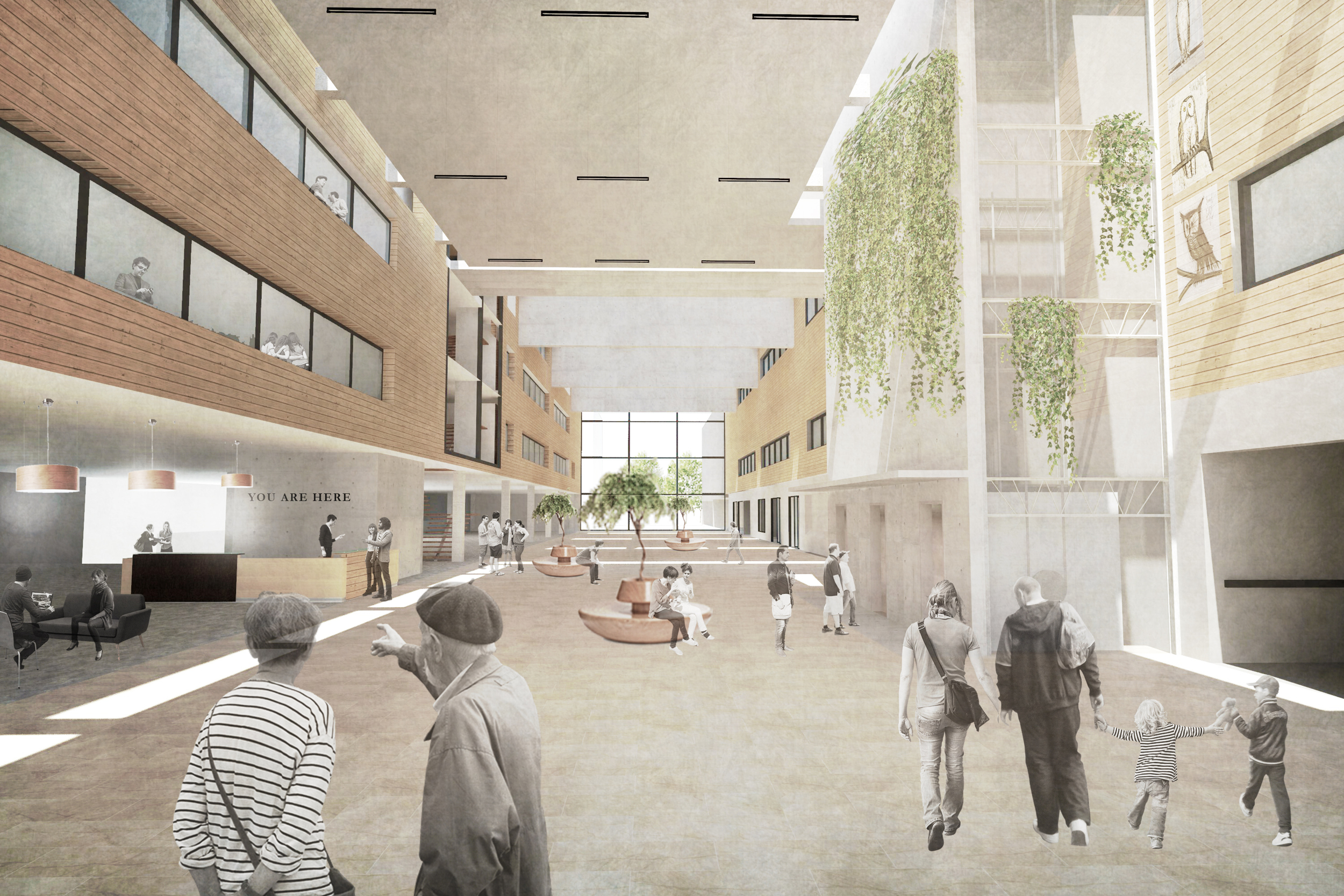


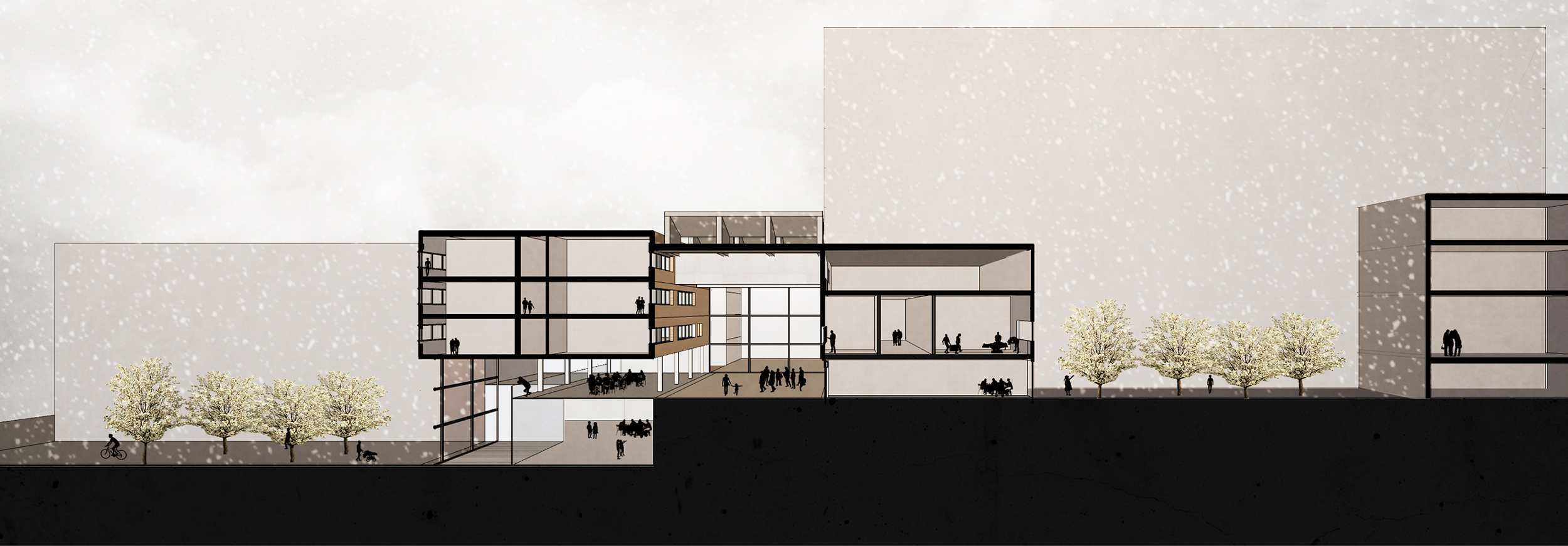
_______________
the outpatient department

typical outpatient wing plan
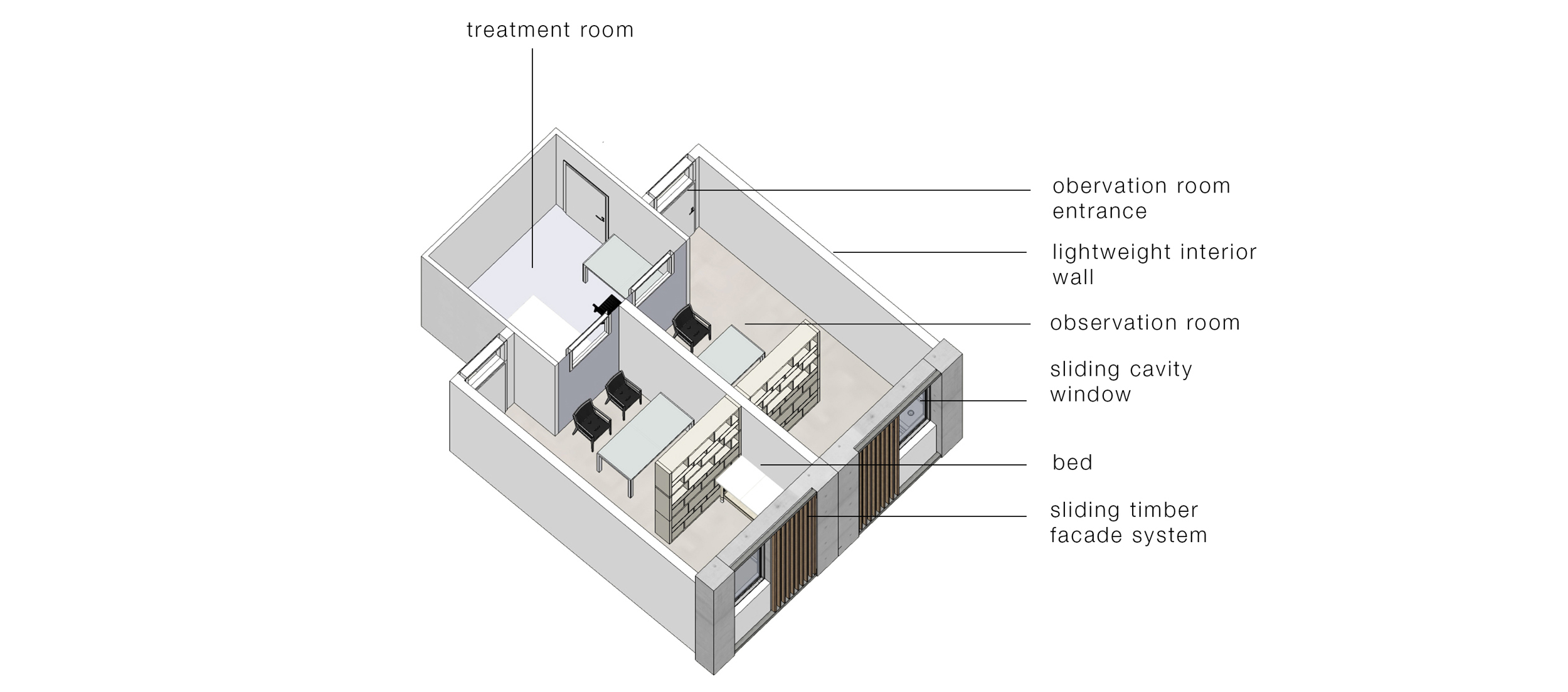
typical outpatient unit
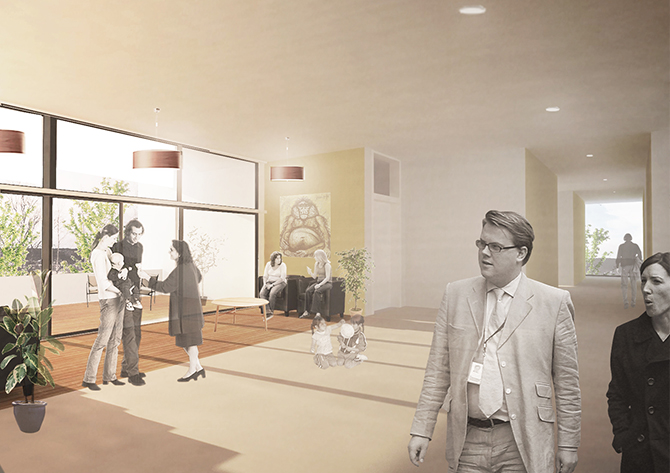
_______________
the inpatient department